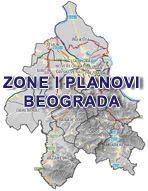Landscape architecture projects - TAMARA SVONJA
Official web-page by ICON-LA team. Landscape architecture projects. Create the best. Feel the best. Choose the best.
Tamara Svonja
Tamara Svonja, 23 years old, born in Ruma.
I'm student of Interior design Faculty of design and art, Megatrend in Belgrade.
I'm 4th year student. During the educations I've listen different courses for office designing,
commercial objects, housing objects, hotels and small living spaces,
landscape architecture and urban design.
I' m specialy interested in lighting design and landscape architecture.
This is my project for landscape architecture, mentor Maja Todorovic Izquierdo
Atrium of the museum of multimedia and visual
art
Museum is located in Belgrade in urban area,
where buildings are placed one by another.
There is no place where people can rest,
relax, enjoy.. Museum of multimeda and visual
art is made to be urban park of this part of
city, place for everyone who like to be in
touch with art of today.
Architecture of the building with its visible
metal construction on a bit ironic way
testifies about the nakedness of mental life of modern man.
The building has its heart
and that is indoor atrium. Atrium is placed
inside the building because of the busy part
of the city, but its visible from the
outside.
Big sculpture with its organic form is in
contrast with geometric fasade. From all
parts of museum the sculpture is visible
because there are glass windows all over the
building. This sculpture makes lounge of the
museum's atrium, it is park that misses this
part of the city, place that invite visitors
of museum on common discussions about art,
workshops.. The inside of the lounge is place
for sitting, resting and communications;
there are no benches or certain places to sit
on, whole space is made for that. Floor of
the lounge is made of wavy structure covered
with wooden slats. The lounge is connected
with all levels with open tunnels with
escalators. These tunnels are also
constructions that makes the sculpture look
like it is floating in the air. As the building
is 4th level there are 4 entrances, 2 on each
side of lounge, and one main door wich is
also emergency exit.
On the oposite side of main entrance there is
big hatch wich fills the lounge with day light.
There is also halogen lighting placed in
ceiling of lounge.
Floor of the whole museum is made in nature
concrete, and the same is in the ground
level with is predicted for art instalations
and projections with can be seen from the
different building levels trough the glass
walls.
Museum is open in the evening when
multimedial arts glow out from this
building.



Коментари
Постави коментар
Ovde možete ostaviti vaš komentar i sugestije